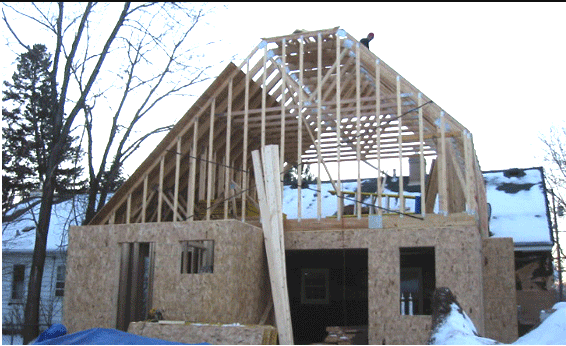

|
|

|
OUR PROCESS: STEP ONE: Initial meetings Calling our
office: Summary: 1. Evaluate if American West is the right company for you 2. Discuss your project, reasons for doing it, budget and financing 3. Schedule in-home consultation 4. Homeowner complies list of needs and wants in addition to pictures and clippings 5. Review the American West website First Home
Visit: If you wish to move forward with essential pre-construction planning, we will offer you our Construction Retainer Agreement that we both will sign. Summary: 1. Assess project feasibility 2. Discuss in further detail project plans, reasons for doing the project, budget and financing 3. Gather information for your preliminary cost analysis Preliminary Cost
Analysis Summary: Provide a Preliminary Cost Analysis of Project
STEP TWO: Pre-construction – Moving forward Retainer
Agreement This approach makes it possible for you to “test drive” American West before signing a major construction contract. It gives you a chance to spend time with our firm, see how we work, and establish a high level of confidence before we pick up the first hammer. We are one of only a few contractors that offer this opportunity. Summary: 1. Decide to move forward with American West 2. Sign Retainer Agreement Building a
Team Choosing an Architect
and Designing the Plans Pre-Construction
Phase 1. Set a specific and realistic commencement date for your project 2. Show you a realistic duration time frame for your project 3. Analyze the financial realities of your project 4. Provide a desktop appraisal from a licensed real estate appraiser of what your home might be worth upon completion of the renovation and/or addition 5. Offer suggestions of products that meet your budgetary and aesthetic requirements 6. Guide you, with our extensive experience and knowledge, as we go with you and/or have our showroom representatives help you select windows, doors, hardware, bathroom fixtures, countertops, etc. 7. Meet with you and the architect to help ensure that the project is designed to fit your budget 8. Walk through projects with all subcontractors who will work on the project (electricians, plumbers, heating and cooling, etc.) to ensure all aspects of the project are covered 9. Provide pricing of the entire construction package, written out in language that you can understand 10. Offer solutions for where to make cuts if the scope or specifications exceed the budget Final Construction
Pricing and Plans The contract will also have a payment schedule. Payment will be due during the course of the project. Each payment, however, is pegged to a specific phase of the project that is visible and concrete. For example, a payment may be due when we begin hanging the sheetrock. You will be able to see for yourself that, yes indeed, the sheetrock is being installed. Summary: 1. Finalize Plans 2. Sign Construction Contract
STEP FOUR: Begin Construction Final Product Selection: While we are waiting for city approval of the building permit we will finalize all product and color selections. All product selections must be finalized prior to start of construction. Construction: We manage every aspect of the project from start to finish. Throughout the process we will communicate with you in a manner you request. Depending on your needs we can fill you in on details of the process everyday or call you when the project is done. Steps in the Construction
Process: Step 1 – Permitting, demolition, site work, foundation work/footings Step 2 – Framing, installation of windows and roofing Step 3 – The rough-in: installation of HVAC ductwork/system, plumbing drains and water lines, electrical wiring. Rough inspections: HVAC, plumbing, electrical, and framing Step 4 – Exterior siding, trim, and exterior painting Step 5 – Insulation, sheetrock, and interior primer coats Step 6 – Hardwoods, interior trim and doors, tile, cabinets, countertops Step 7 – Interior paint Step 8 – Floor finishing, carpet. Final inspections: HVAC, plumbing, electrical, and building Step 9 – Final cleanup, Complete any last details Rollercoaster Effect:
Our goal will be the same as yours: To fulfill your home improvement dreams and make your home a place you can look at and live in with pride. To get there, we will guide you through the uncertainties, keep you well informed, and maintain your trust and confidence with our great attitudes, capabilities and teamwork.
STEP FIVE: Post-Construction Project Completion Book
- All of the essential manufacturers manuals and warrantees that came with your products. - A detailed list of all the paints, roof shingles, etc., used throughout your home. - A copy of your contract and final Certificate of Occupancy (if applicable) from the city or county of jurisdiction. - Lien releases from all major subcontractors who worked on your home. (This assures you that American West has paid all of its subcontractors in full for the work performed, and that no one can ever place a lien on your property for unpaid bills related to this project.) Follow-Up
Visits How Did We Do?
Referrals Just as we are dedicated to you throughout your project we need your continued support too. Our business grows through your referrals. Our highest praise is your recommendation to others. |